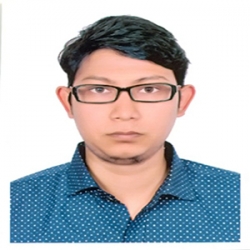2019 - continue
Interior Hub
Architect
1.Design preparation and drawings of Architectural and interior project implementation including space planning, proposal drawings, working drawings and 3D perspective for residential, commercial and industrial projects.
2. 3D modeling and renderings using AutoCAD, Sketch Up/V-Ray/ Lumion.
3. Preparation of Technical presentation and financial bid proposal as per client requirement.
4. Review the drawings received from consultant/client, taking measurement from project sites, meetings & design presentation as well as attending technical meetings with clients.
5. Coordination of different activities of the construction sites and make the teamwork effective and successful.
2018 - 2019
Embryon Design
Architect
1. Prepare Design (Interior, Architecture & Landscape) Concept, plan, elevation, Detailed & Working drawing, 3D Visualization and Cost Estimation.
2. Independently work with In-House Design team for on time design submission as required by department head.
3. Collect Detail Drawings with material specifications for management approval.
2017 - 2018
Architects Design Center
Junior Architect
1. Prepare Design (Interior, Architecture & Landscape) Concept, plan, elevation, Detailed & Working drawing, 3D Visualization and Cost Estimation.
2. Independently work with In-House Design team for on time design submission as required by department head.
3. Collect Detail Drawings with material specifications for management approval.
2016 - 2016
Charuta Private Limited
Intern Architect
• Preparing Interior Detail Drawings.
• Taking measurement of site.
• Creating modern design and also 3D rendering.
• Project supervision and Reporting to my intern Architect.
